The Baroque jewel in the Rhineland was erected from 1734 till 1751 according to plans by Balthasar Neumann.
St. Paulin, a former collegiate church, has been a parish church since 1804. A single-aisled baroque-rococo church, begun in 1734 and built to plans by Johannes Seitz and Balthasar Neumann, it boasts of magnificent ceiling paintings done in 1743 with four scenes with cross motifs and two scenes from the life of Paulinus, the Trier bishop exiled in 353.
The canopied Marian (Immaculata) altar was sculpted by Ferdinand Tietz, and the ceiling paintings are by Christoph Thomas Scheffler. The restored organ is from 1756. The burial altar of Paulinus is visible in the crypt, as are other Roman bishops' graves.
The Porta Nigra (Latin: black gate) is a large Roman city gate in Trier, Germany. It is today the largest Roman city gate north of the Alps and has been designated a World Heritage Site.
The name Porta Nigra originated in the Middle Ages due to the darkened color of its stone; the original Roman name has not been preserved. Locals commonly refer to the Porta Nigra simply as Porta.
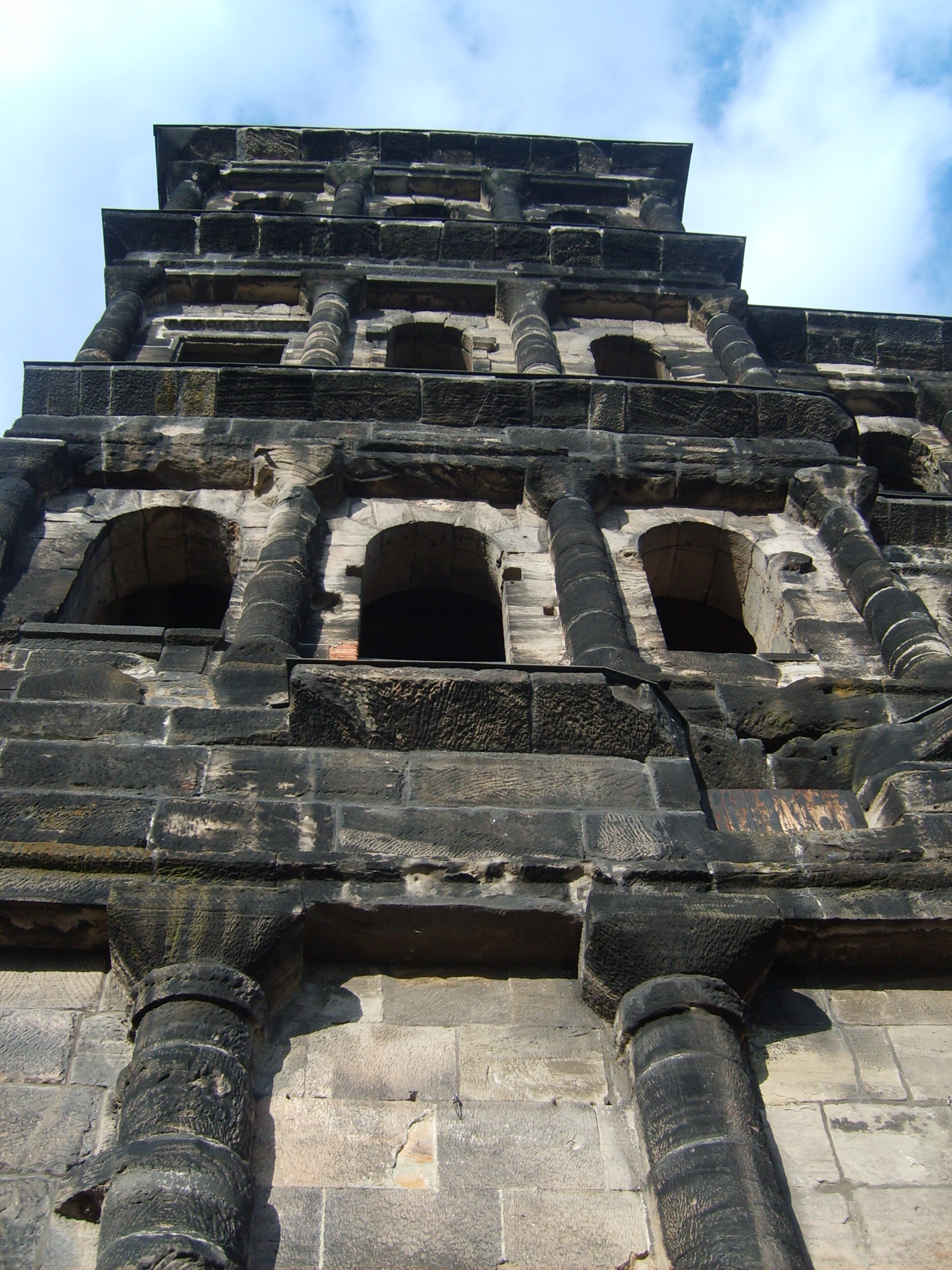 |
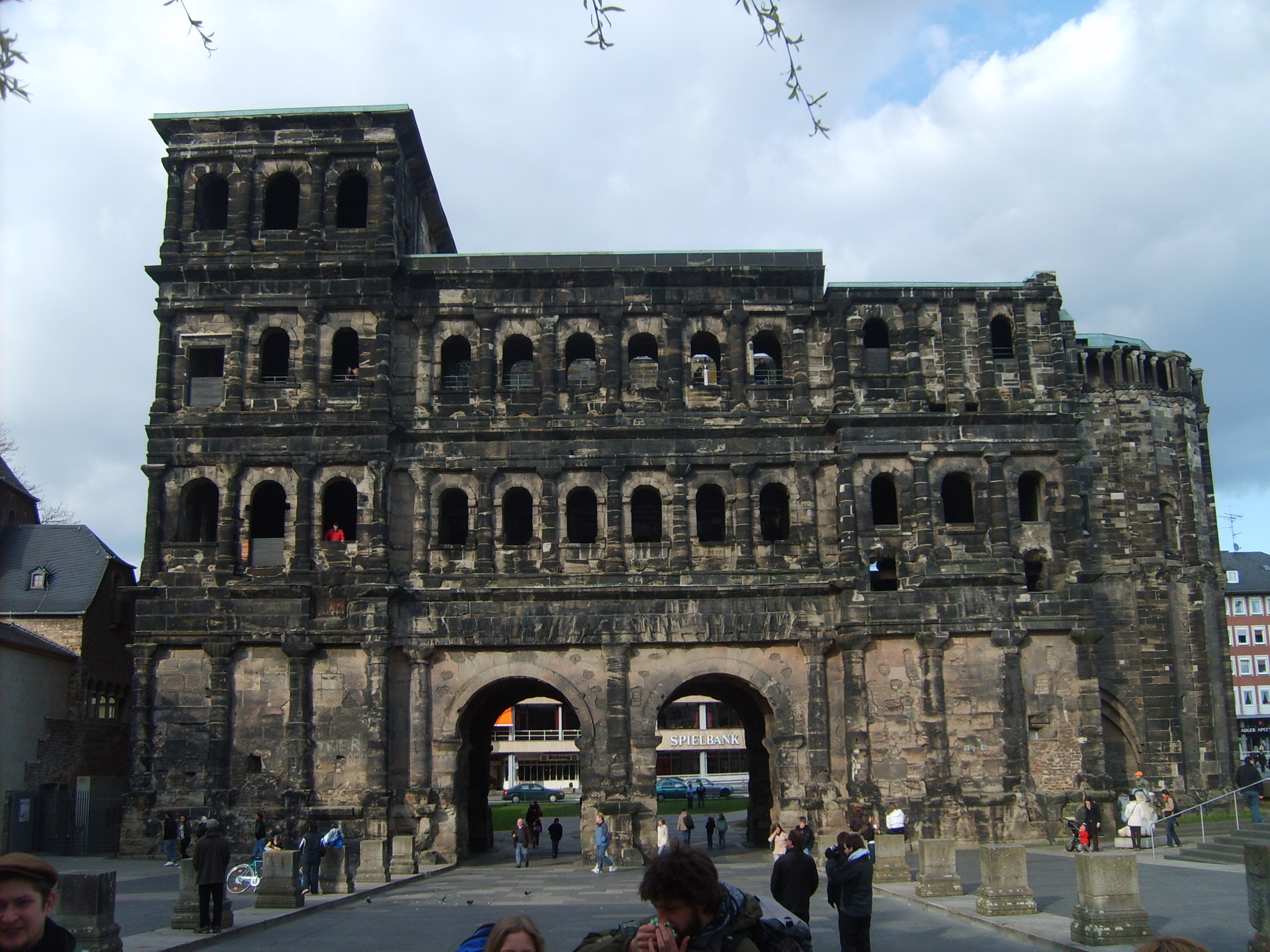
The terms balnea or thermae were the words the ancient Romans used for the buildings housing their public baths.
Most Roman cities had at least one, if not many, such buildings, which were centers of public bathing and socialization. Baths were extremely important for Romans. They stayed there for several hours and went daily. Wealthier Romans were accompanied by one or more slaves. When they paid their fee, they would strip naked and put on sandals to protect their feet from heated floors. The slaves carried around their masters' towels and got drinks for them. Before bathing, they exercised. They did things such as running, mild weight-lifting, wrestling, and swimming. After exercising, oil and dirt got scraped off by servants.
Roman bath-houses were also provided for private villas, town houses and forts — these were also called thermae. They were supplied with water from an adjacent river or stream, or more normally, by an aqueduct. The design of baths is discussed by Vitruvius in De Architectura. The largest Roman baths outside of the city of Rome itself (with and area measuring 260 x 145 m) were erected after Trier had been elevated to Imperial residence (293 A.D.).
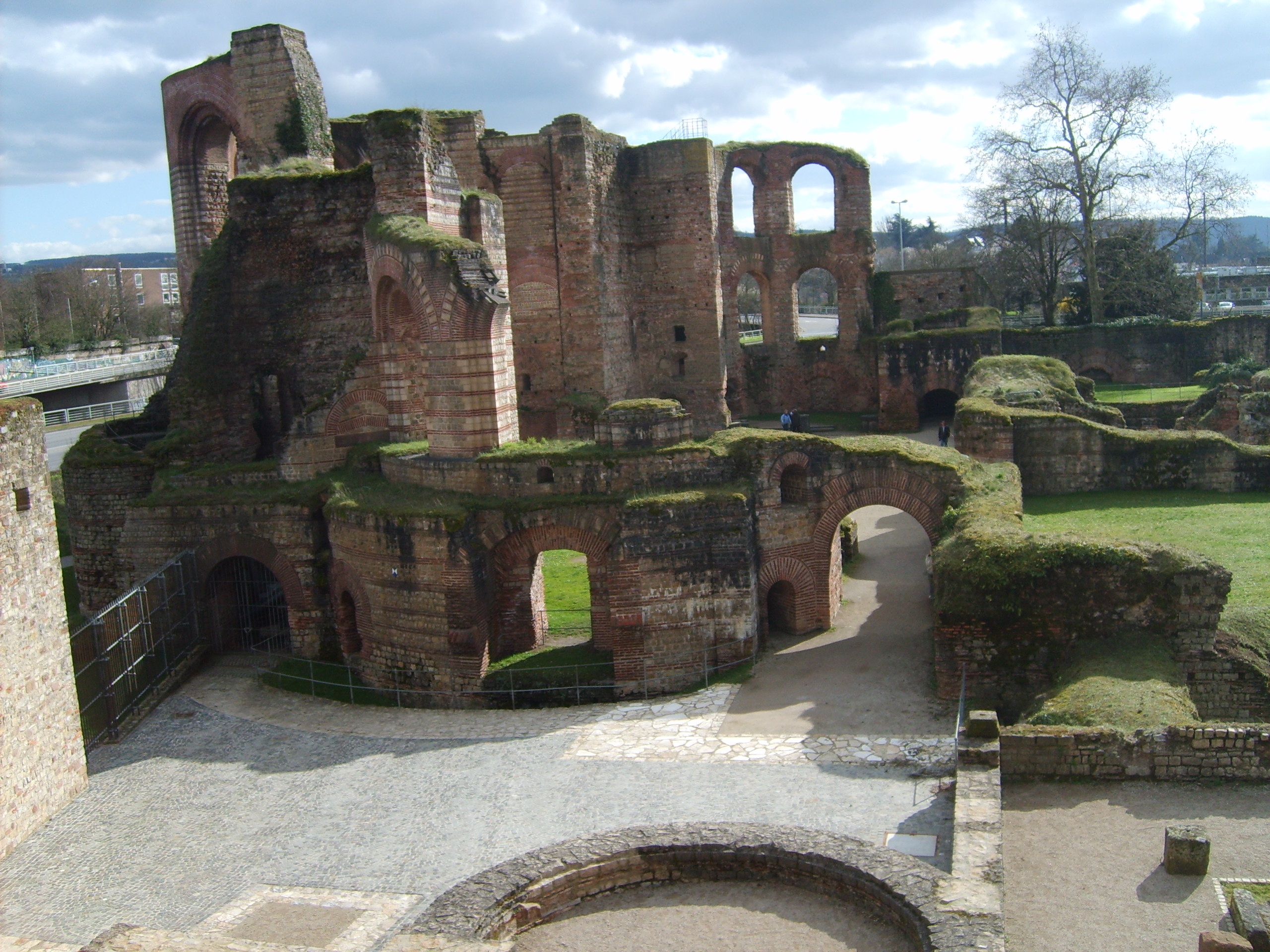
Among many other elements, a princely staircase in the present seat of the District Administration reveals the splendor of the Electors and Archbishops. In 1615, Elector Lothar von Metternich had the present north and east wings built; the west and south wings were constructed under Philipp Christoph von Soetern.
The structure was finally finished by Carl Caspar von der Leyen. The especially beautiful south wing, which can be admired from the Palace Garden, was commissioned by Archbishop Johann Philipp von Walderdorff in1756 and designed by Johannes Seiz. The sculptures were crafted by Ferdinand Tietz. The magnificent rococo staircase in the south wing, also a creation by the artists Seiz and Tietz, is particularly worth seeing.
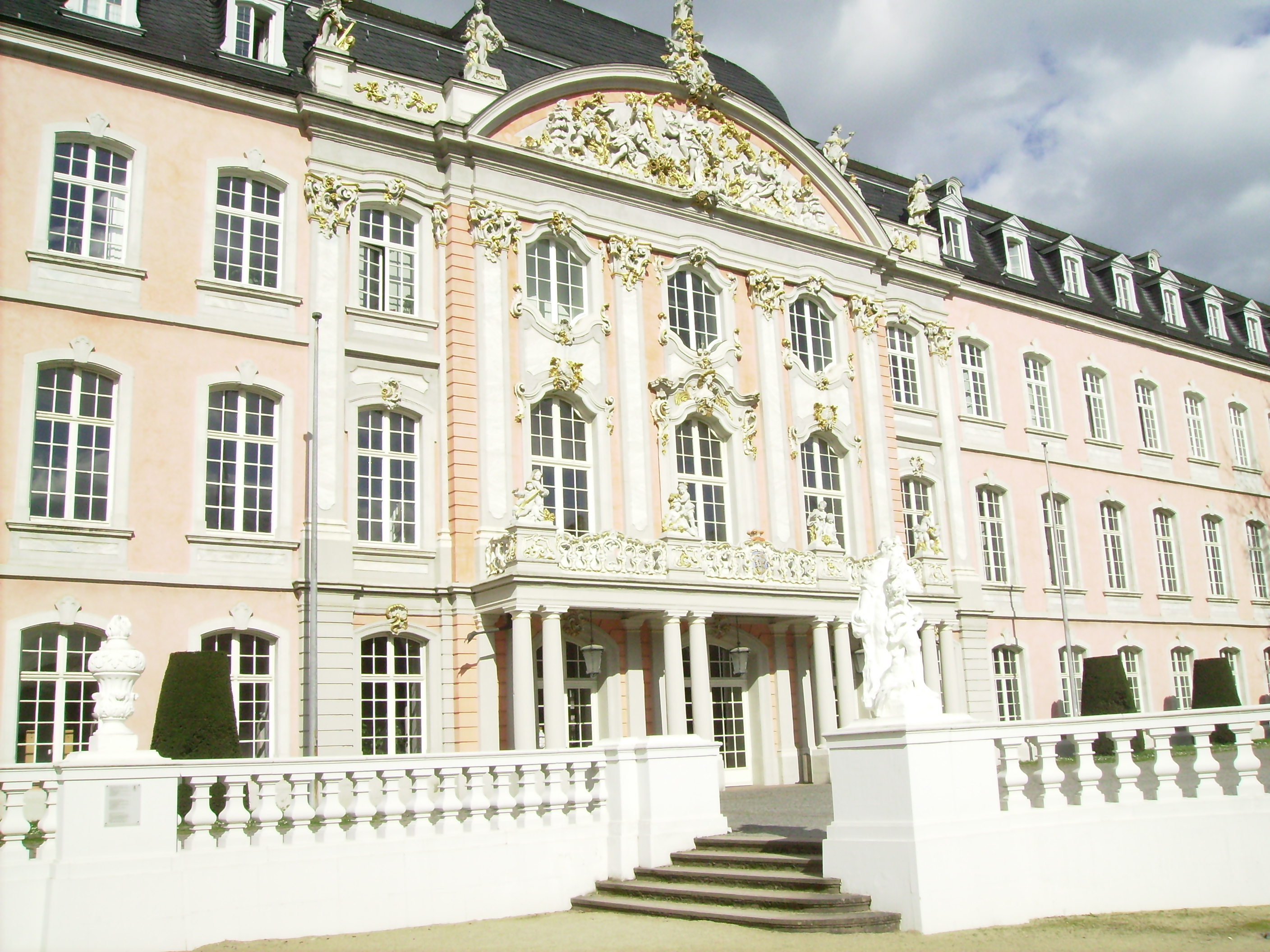
The long, high-ceilinged brick structure was the throne hall of the Roman emperor until the destruction of the city by Germanic tribes. The invaders built a settlement inside the roofless ruin. In the 12th century, the apse was converted into a tower to accommodate the Archbishop of Trier.
In the 17th century, the Aula Palatina was integrated into the newly-built imperial palace (Residenz) and its eastern wall was partly demolished. During Napoleonic and Prussian times, the hall served as army barracks. The Prussian king Friedrich Wilhelm IV eventually ordered its reconstruction, and it was restored again after bomb damage in 1944.
Since 1856, the Roman basilica has served as the Protestant Church of St. Savior
The Romans wanted the architecture to express the magnificence and might of the emperor, and the sheer size of the great basilica still impresses. The elongated, rectangular brick building is 220 feet long, 90 feet wide and 98 feet high with a vast semi-circular apse. It is the largest surviving single-room structure from Roman times.
This depth is magnified by an optical illusion - both the windows of the apse as well as the niches underneath become progressively smaller towards the middle, thus enhancing the impression of length.
Now nearly empty and austere inside, the Konstantin Basilika was originally embellished with colorful marble inlay, golden mosaics, and statues. It was made comfortable by a hollow-floor heating system. but all this splendor and technology were destroyed (in the 5th century) by the Germanic Franks
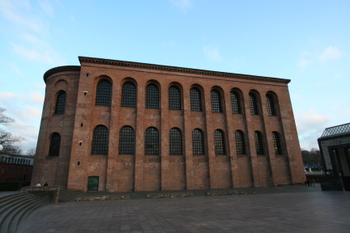 | 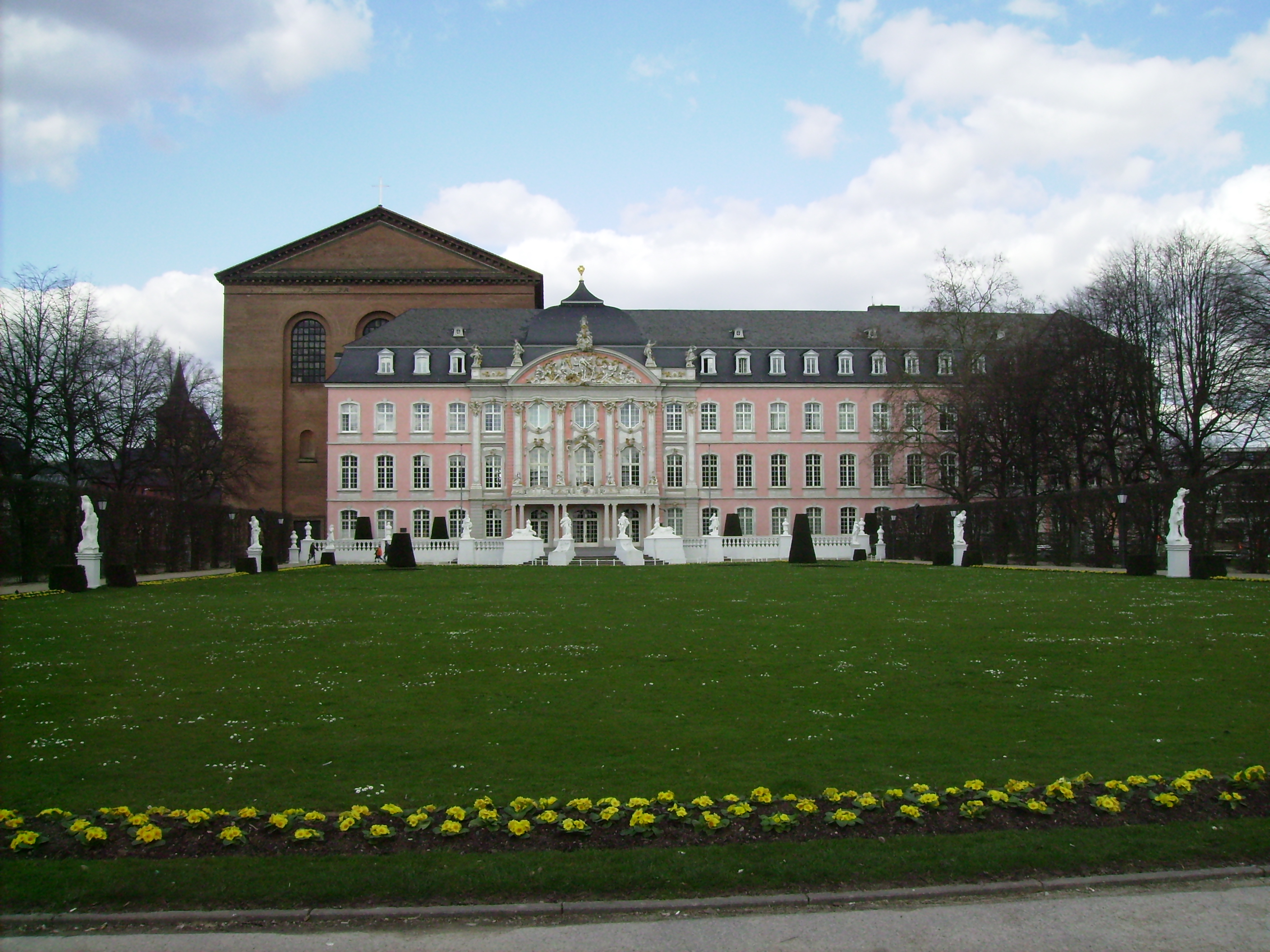 |
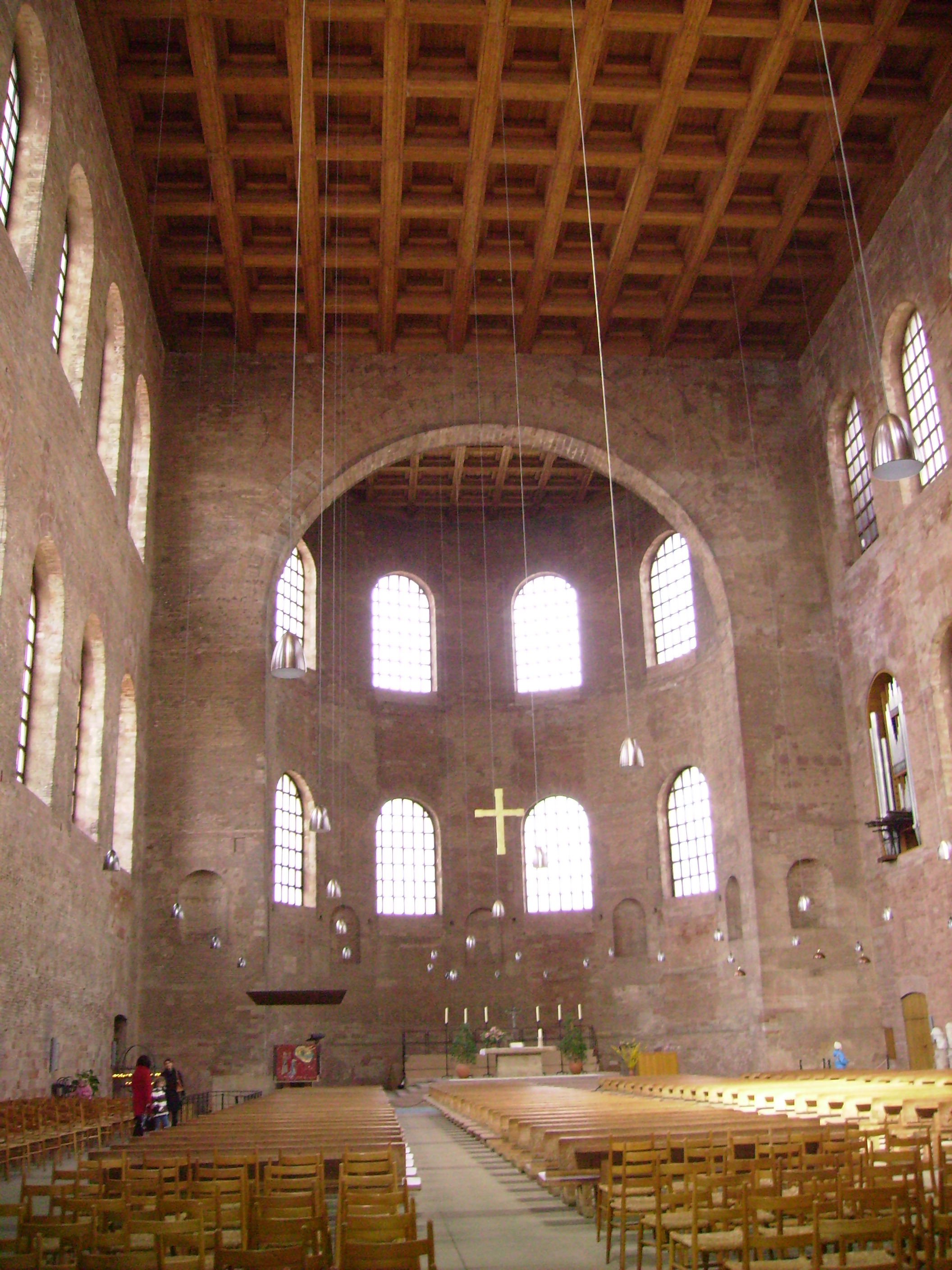 | 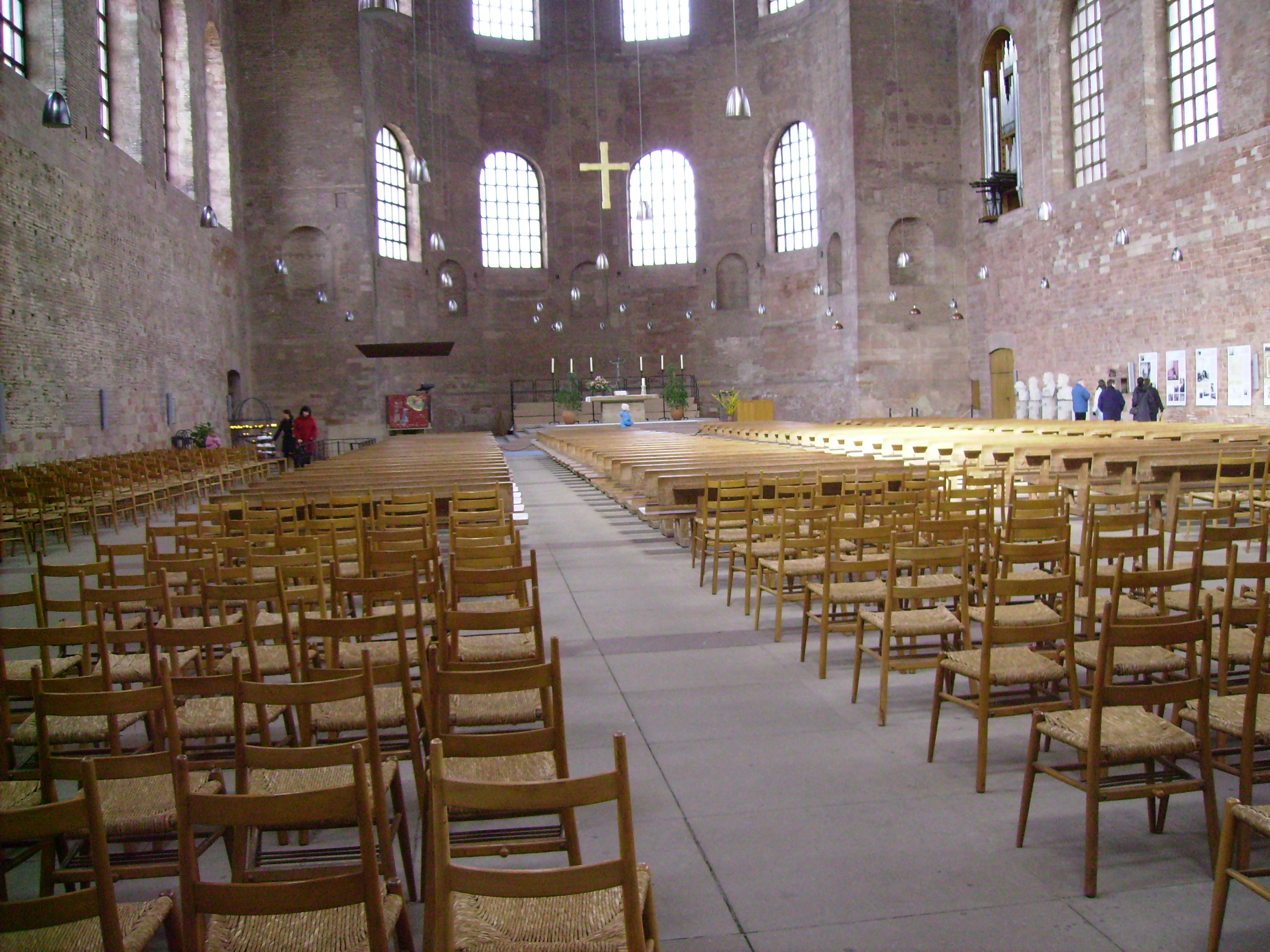 |